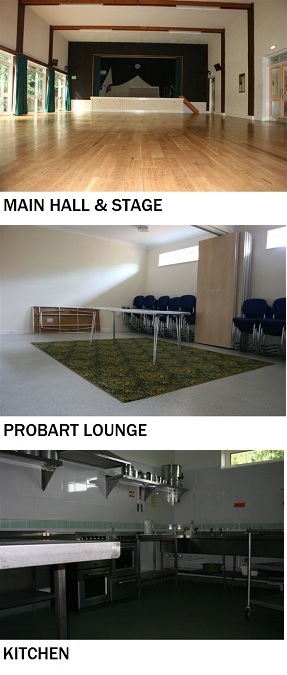Situated in Guildford Road East at its junction with Alexandra Road, the Hall is a modern, purpose-built complex suited to a wide range of uses (for location details, click HERE). Completely refurbished in 2006, and on a site that offers up to 15 parking spaces (with additional on-road parking in the locality), it is very well used for a variety of activities such as dance, sport, music and movement for all ages, the U3A and for many other local groups.
Sadly we are no longer able to cater for one-off events such as family celebrations.
(Do enquire if you wish, but expect to be disappointed.)
 The Main Hall is equipped with a PA system and a curtained stage, flexible seating and tables, dressing rooms, and a large mirror for dance classes and rehearsals.
The Main Hall is equipped with a PA system and a curtained stage, flexible seating and tables, dressing rooms, and a large mirror for dance classes and rehearsals.
In additon to the Main Hall, there are two spacious meeting rooms: the Wallis Room and the Probart Lounge, both well-suited to meetings and activities for smaller groups, with an ample supply of tables and chairs. The Wallis Room also has a small kitchenette, for making tea and coffee (supplied by the hirer).
The complex is equipped with a professional-standard kitchen which includes a range cooker and a fridge-freezer, for preparation and serving of a multi-course meal or just light refreshments. There is a supply of cups and saucers (other cooking utensils, crockery and cutlery must be brought in by the hirer). NOTE: hirers of the Main Hall are required to also hire the Kitchen.
There is full disabled access to the building, along with a specially-adapted toilet that also includes baby-changing facilities.
Further details can be obtained by contacting 'Hall Bookings' via the direct-access options below. Please be sure to always provide a contact name and telephone number if leaving a message.
| MAIN HALL | WALLIS ROOM | PROBART LOUNGE |
|
Dimensions: Seating Styles:
|
Dimensions: Seating Styles: |
Dimensions: Seating Styles: NOTE: |

